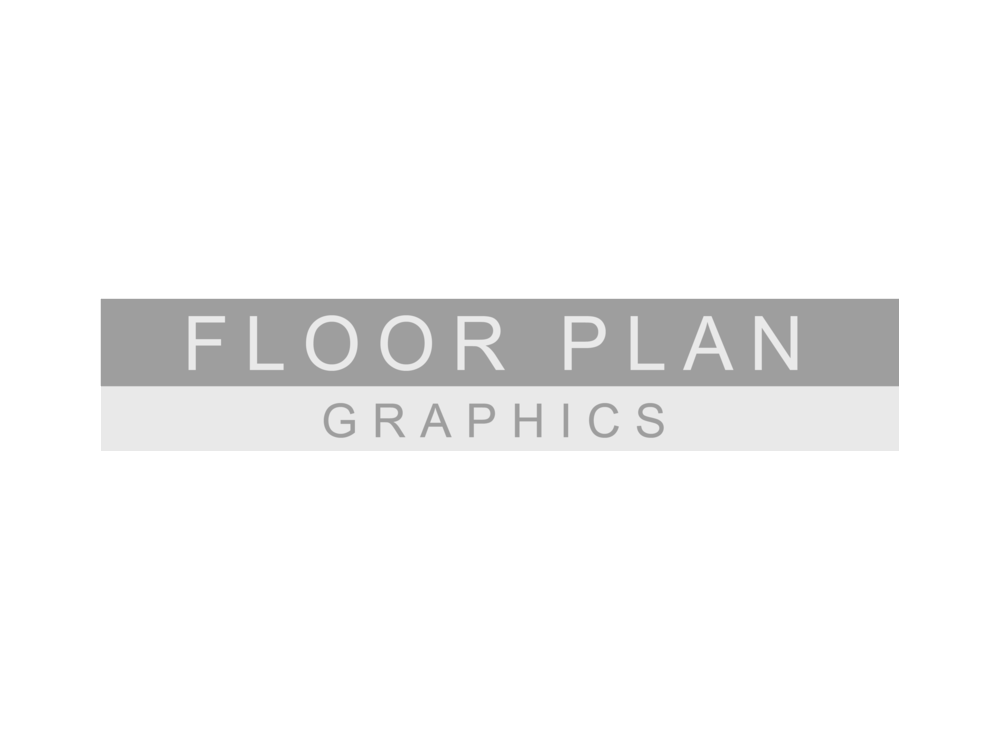Residential Marketing Package - Single Family
If the area is 4999 SF or below, the cost is $.10/sf of area measured for all structures with a $325.00 minimum. Attached Patios, Porches etc. are priced at $.05/sf of area measured.
If the area is 5000 SF or above, the cost is $.14/sf of area measured for all structures. Attached Patios, Porches etc. are priced at $.07/sf of area measured.
If 10,000 SF or above, subject to bid.
Re-licensing is half the cost with a minimum of $275.00.
Residential Marketing Package - Duplex/Triplex/Fourplex and Apartments
Each unit is charged separately. Price per Unit:
1 - Bdrm. $325.00; 2 - Bdrm. $375.00; 3 - Bdrm. $425.00; 4 - Bdrm. $475.00
Remodel CAD Package
Pricing is based on area measured.
The cost for the Base Remodel CAD Plan is $.35/sf of area measured up to 4999 SF with a $475.00 minimum. Over 5000 SF is subject to bid. PLEASE NOTE: The $475.00 minimum applies only to the Base Remodel CAD Plan.
The following extra enhancements and details are available at an additional cost and must be selected at time of ordering:
Ceiling Heights - additional $0.10/sf.
Doors (W x H) and Windows (W x H x sill height above floor) - additional $0.15/sf.
Reflected Ceiling - additional $0.50/sf.
Job Cost Examples:
(1) Measure 1300 SF for Base Remodel CAD Plan + all enhanced details. Job Cost = $1,450.00 ($475.00 minimum + $975.00 for enhanced details)
(2) Measure 3000 SF for Base Remodel CAD Plan + all enhanced details. Job Cost = $3,300.00 ($1,050.00 + $2,250.00 for enhanced details)
Tax Protest Package
If the area is 4999 SF or below, the cost is $.12/sf of area measured for all structures with a $425.00 minimum.
If the area is 5000 SF or above, the cost is $.16/sf of area measured for all structures.
If 10,000 SF or above, subject to bid.
Commercial Marketing Package - Office and Retail
If the area is 4,999 SF or below, the cost is $.35/sf of area measured with a $475.00 minimum. Over 5,000 SF is subject to bid.
Destination Fee - Floor Plan Graphics will provide the first 50 miles, round trip from Central Austin. Each additional mile will be at the cost of $.60 per mile.
We require a deposit (per technician required for job) to confirm an appointment. The deposit is subject to change depending on property type and size. Should cancellation or reschedule of your appointment become necessary, your deposit is fully refundable provided Floor Plan Graphics receives notification at least 48 hours prior to your scheduled appointment. Should your appointment be scheduled within the 48 hour window, and you must later cancel or reschedule, your Appointment Confirmation deposit is non refundable.
WE REQUIRE THE PROPERTY TO BE FINISHED AND HAVE OPERATING HVAC AND ELECTRICITY. WE RESERVE THE RIGHT TO REFUSE TO ENTER A PROPERTY IF WE DEEM IT TO BE UNSAFE, UNSANITARY, OR HAZARDOUS TO HEALTH. FPG cannot share appointments with any construction crews (e.g.: Carpentry, Painting, Flooring and Tile, etc.) due to the sensitivity of our equipment. Due to mobility limitations, FPG cannot share appointments on Moving Days and/or Staging Days. FPG can share appointments with Photographers.

